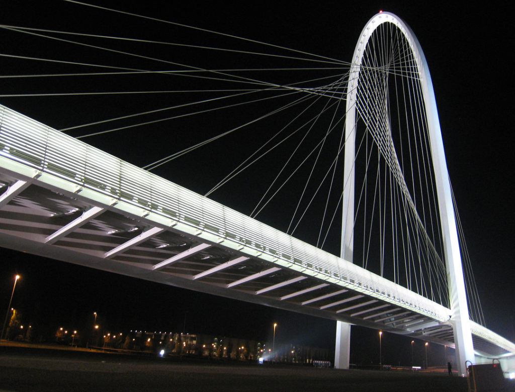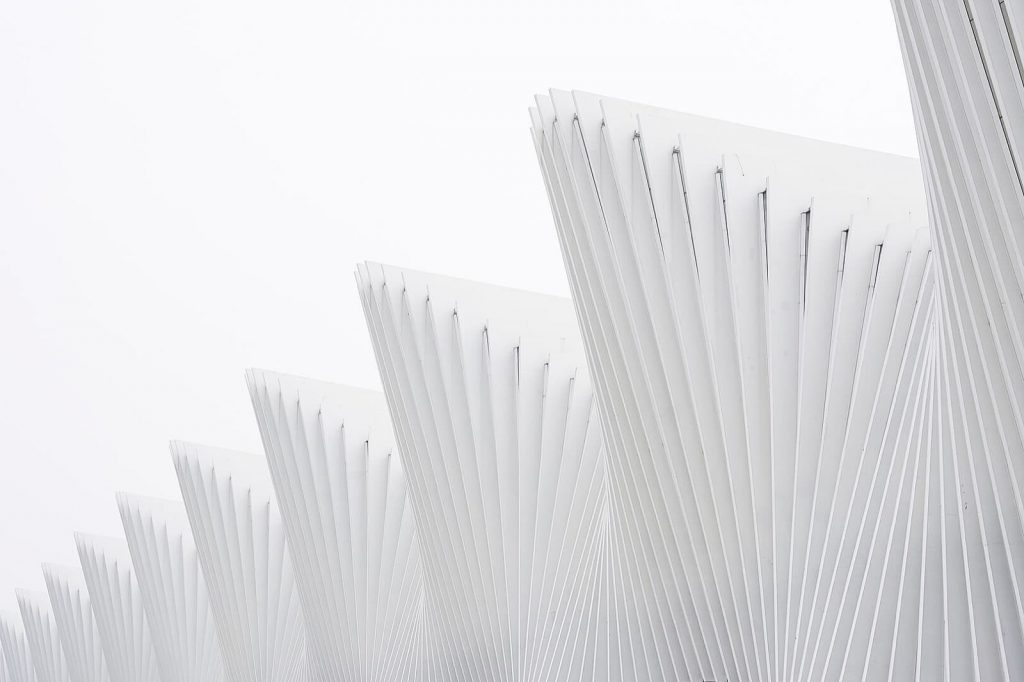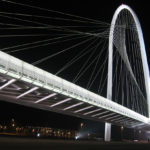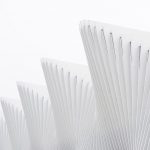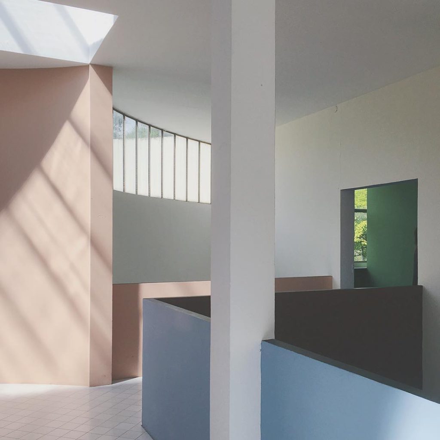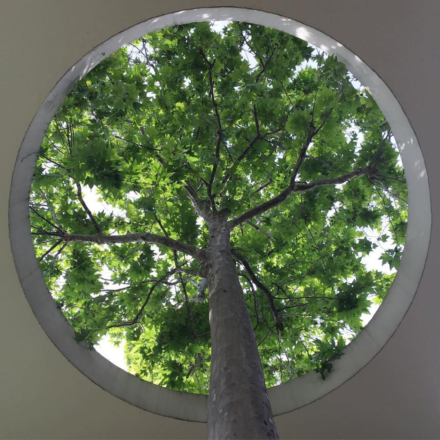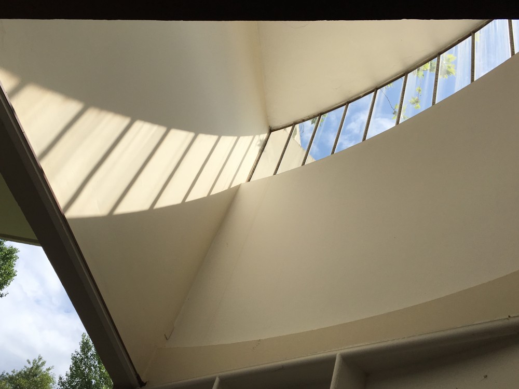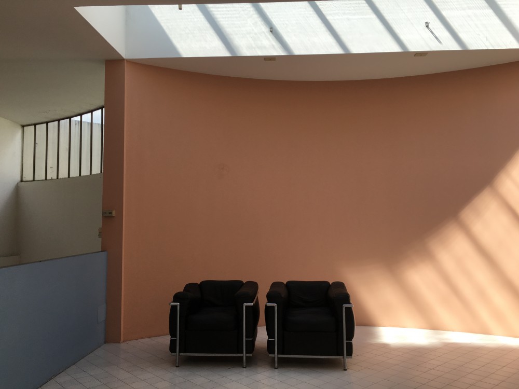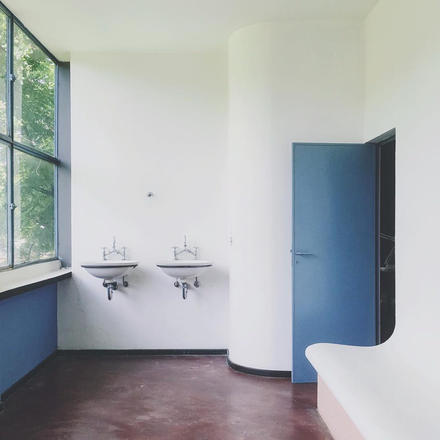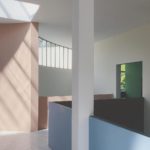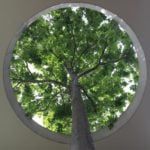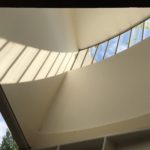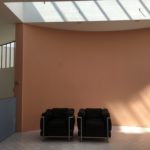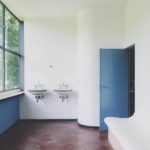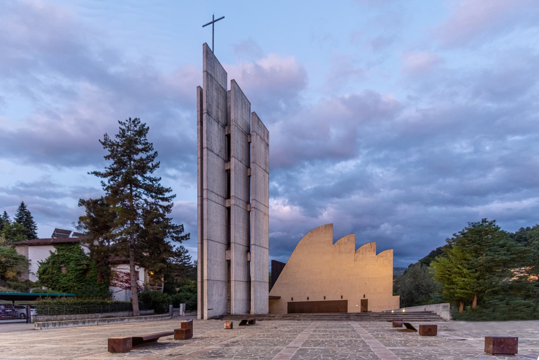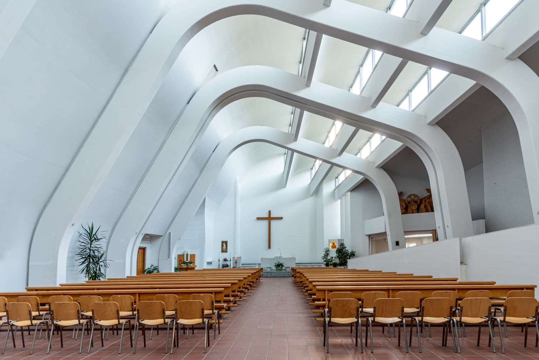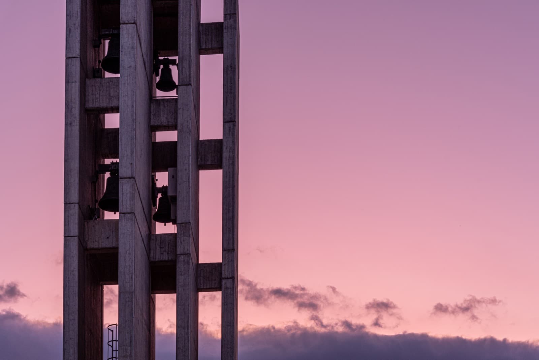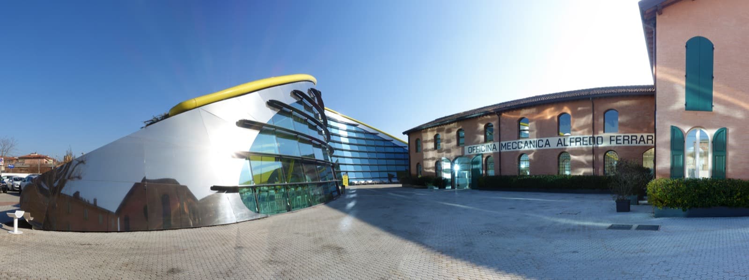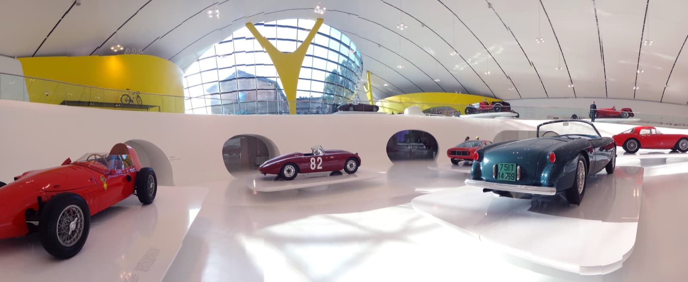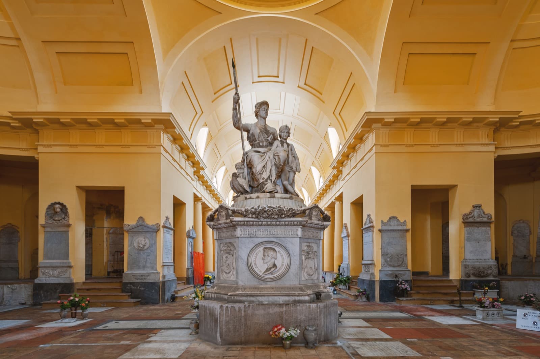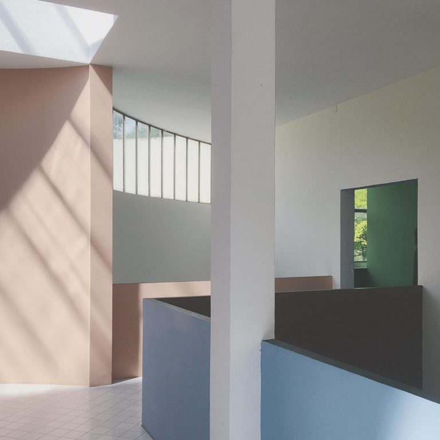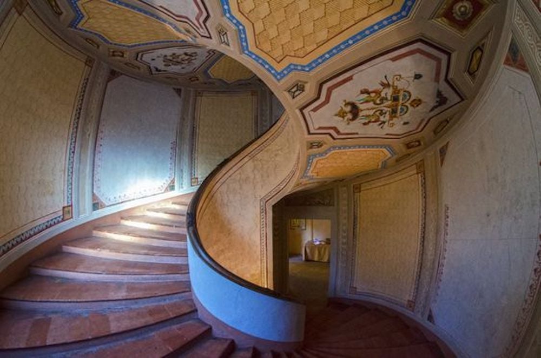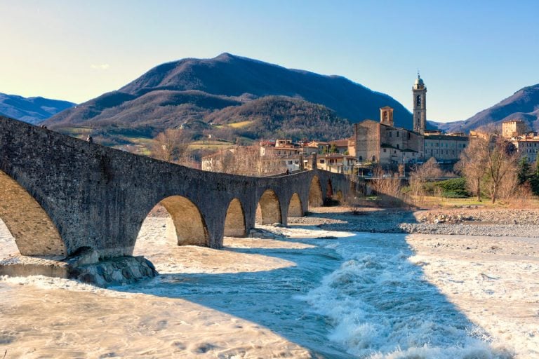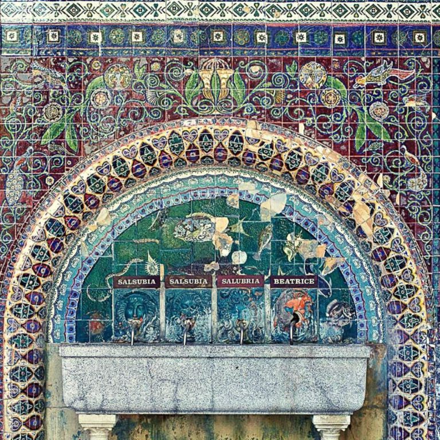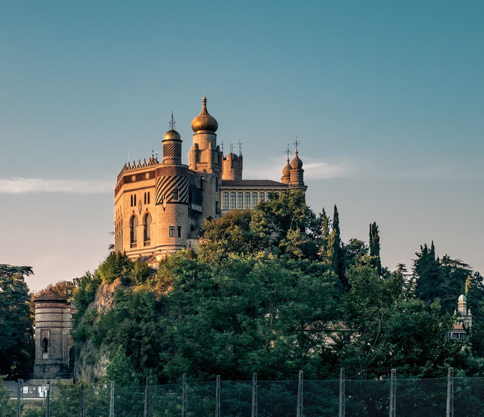The big international names in architecture have left their “mark” in Emilia-Romagna on churches, railway stations, bridges, museums, auditoriums, public buildings, and much more.
Below, we have collected the most beautiful works created by internationally renowned Starchitects in our region.
Renzo Piano | Paganini Auditorium in Parma
The Paganini Auditorium represents the most important urban redevelopment intervention in one of the most important areas of Parma and is located in the old Eridania sugar refinery, built in 1899 and closed in 1968.
Renzo Piano’s project involved the demolition of the two facades of the refinery to create a kind of telescope, achieved through the use of large windows that define the areas of the foyer and the music hall, turning the external park into the natural backdrop of this great stage.
The building comprises a 780-seat auditorium, foyer, dressing rooms, bar, offices, cloakroom and control room. The structure is equipped with sophisticated technological and acoustic equipment to ensure maximum functionality.
Santiago Calatrava | The Bridges and the Mediopadana High-Speed Train Station in Reggio Emilia
Immaculate arches rising towards the sky and the reflection of gigantic white waves in the middle of the Po plain: these are the three bridges and the Mediopadana high-speed Train Station designed by Santiago Calatrava in Reggio Emilia.
The bridges, visible from several kilometres away, are made up of a central bridge with a 50-metre-high arch made of white steel and concrete, plus two lateral bridges with 70-metre-high cables made of the same material. The visual effect for those travelling on the A1 motorway, which the central bridge overlooks, is highly evocative.
A few metres from the bridges, the origami-like Mediopadana station is composed of 19 modules with a total length of 483 metres, made up of a series of 25 steel portals staggered about one metre apart, forming a sinusoidal curve and giving the station its distinctive wave effect.
Made of white steel, concrete and glass, the structure is built on two levels along the existing viaduct, with the tracks, platforms and escalators leading to the entrance on the upper level, and the connections to regional trains and public transport, passenger services and commercial areas on the ground floor.
Reggio Emilia, Calatrava Bidge | Credit: Ph. erika_t
Reggio Emilia, Mediopadana Train Station by Santiago Calatrava | Credit: Luca Bravo, via Wiki CC0
Mario Cucinella | The "whale" kindergarten in Guastalla
In Guastalla, in the province of Reggio Emilia, the Mario Cucinella Architects Studio has created an eco-sustainable kindergarten. It is a single-storey structure made up of a multiplication of 50 laminated wood portals interspersed with large windows.
The result of a successful meeting between architecture, pedagogy, psychology and anthropology, the building is perfectly integrated into the surrounding landscape (a “garden of the senses”, a forest full of shrubs and aromatic plants, watered by a rainwater collection system) and is made exclusively of natural or recycled materials with a low environmental impact.
The entrance resembles a large belly, reminiscent of the whale in Pinocchio, through which you enter a welcoming space protected by a wooden wavy ceiling, heated by thermal photovoltaic panels and lit by large windows (which reduce the use of electrical energy).
It is therefore a place rich in sensory stimuli (shapes, colours, smells and soft, gentle sounds), able to offer children many clues to let their imaginations run wild.
Aldo Rossi | The San Cataldo Cemetery in Modena
The building complex of the San Cataldo Cemetery in Modena, designed by Aldo Rossi, is configured as a city.
The shape of the cemetery is characterised by rectilinear porticoed walkways; the walkways are peripheral and central, and unfold both on the ground floor, on the upper floors and underground.
Externally, the structure is closed by a wall with windows. At the centre of the area are two monumental elements: a cube and a cone. In the cone, and below it, is the common grave, and in the cube, the monument to the war dead.
The proportions of these two elements, which form the central backbone, are monumental. Among the deceased buried here is Enzo Ferrari.
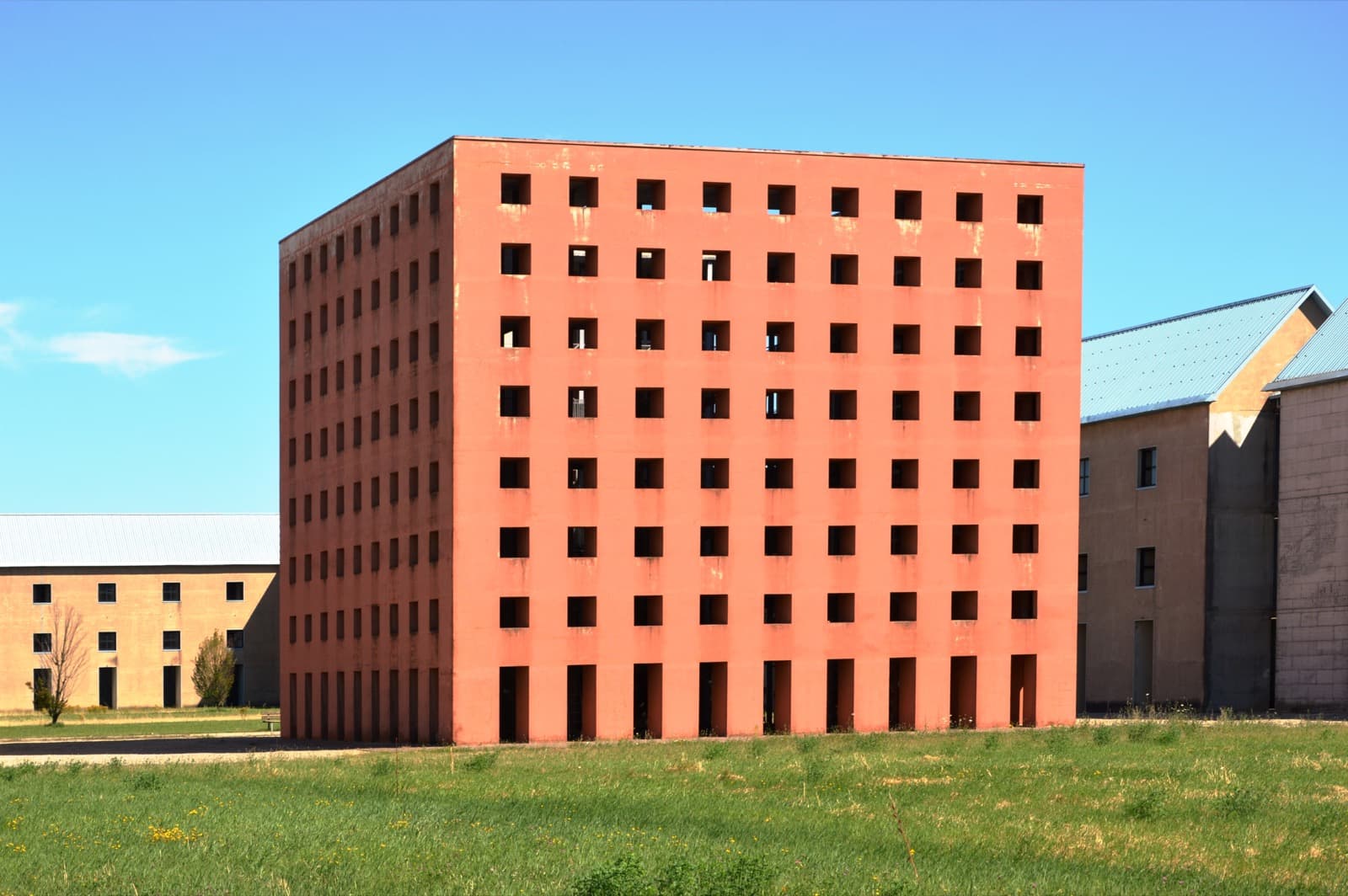
Kenzo Tange | The Fiera District in Bologna
The Fiera District in Bologna is made up of tower buildings built at different times, starting in 1972, but with the same design concept and compositional criteria, which today make the Bologna exhibition centre an architecturally coherent complex.
The towers of the Fiera District (with a total surface area of 20,000 m²) are the tallest prefabricated buildings ever built in Italy.
Kenzo Tange defined the planimetric layout of the towers according to precise proportional relationships, the result of his reworking of the “Modulor” experimented by Le Corbusier.
The project also paid particular attention to orientation and solar shading. In a decade such as the 1970s and 1980s, the design of solar shading systems appears to be of exceptional sensitivity.
Tange emphasized the differences between horizontal development and vertical volumes. All the horizontal development had to be dark (porphyry facing was used) and all the vertical development had to be white with a hammered finish, evoking stone.
Le Corbusier | The Esprit Nouveau Pavilion in Bologna
Thanks to the initiative of two architects, Giuliano Gresleri and Josè Oubriere, it is still possible to admire, in front of the main entrance of the Bologna Fair, the Pavillon de l’Esprit Nouveau built by Le Corbusier in 1925 (for the International Exhibition of Decorative Arts in the park of the Grand Palais in Paris) and subsequently destroyed.
In 1977, the two architects decided to create an exact replica in every detail, so much so that today it is the only existing pavilion recognised by the Fondation Le Corbusier.
The building, which takes its name from the famous French magazine founded by Le Corbusier himself in Paris in 1920, is made up of two parts, studied separately since 1922 and here juxtaposed and integrated: a cellular type of housing unit, the “Immeubles Villas”, which was the conceptual model for the construction of the neighbourhoods of the future, and a circular unit for the exhibition of projects, the “Diorama”.
The Bologna Pavilion is identical to the Paris Pavilion, both in terms of architecture and interior design, even down to the inclusion of a tree in the structure.
With regard to the tree, which is certainly one of the most curious details of the building, perhaps not everyone knows that this tree was not present in Le Corbusier’s original project and that he had to add it out of necessity since it was present in the area of the Grand Palais garden chosen for the construction of the pavilion.
Ph. @bianca_gege
Bologna, Padiglione Esprit Nouveau di Le Corbusier | Credit: lelimaz
Bologna, Padiglione Esprit Nouveau di Le Corbusier | Credit: lelimaz
Bologna, Padiglione Esprit Nouveau di Le Corbusier | Credit: lelimaz
Bologna, Padiglione Esprit Nouveau di Le Corbusier | Credit: bianca_gege
Alvar Aalto | The Santa Maria Assunta Church in Riola di Vergato (BO)
Designed by Alvar Aalto in 1966 and built in 1977-78, the Church of Santa Maria Assunta in Riola is a synthesis of Aalto’s motifs in the field of religious architecture and represents his only project realised in Italy (if we exclude, a much smaller intervention, the Finnish pavilion at the 1955/1956 Venice Biennale).
Following the new dictates of the Church, which in the mid-1950s expressed the need to adopt new languages to communicate with observant people, the church of Riola, characterised by an asymmetrical plan and a single nave, was conceived to create a liturgical space integrated into the surrounding environment, capable of encouraging the maximum participation in the assembly.
The asymmetrical vault directs the light into the single nave and especially onto the altar, towards which the baptistery opens. The architect designed not only the structures but also all the interior furnishings.
Chiesa di Santa Maria Assunta, Alvar Aalto a Riola di Vergato Ph. lab051CarloalbertoCanobbi
Chiesa di Santa Maria Assunta, Alvar Aalto a Riola di Vergato Ph. lab051CarloalbertoCanobbi
Chiesa di Alvar Aalto Ph. lab051CarloalbertoCanobbi
Jan Kaplický | The Enzo Ferrari Museum in Modena
The complex dedicated to the creator of the Ferrari myth consists of the restoration of the birthplace and a new museum structure. The project was entrusted to Future System Studio in 2004 as the winner of the international competition for the design of a new museum in Modena dedicated to the legendary figure of Enzo Ferrari.
“Open Hand” by Jan Kaplický expresses the passion and research of this innovative architect for light buildings with organic forms. The original body of the house, together with the officina, has been preserved and merges with the new gallery, which embraces the birthplace like an open hand.
The height of the new building (around 12 metres) does not overwhelm the historic building but rather creates a simple and enveloping relationship with it.
From an aesthetic point of view, the new gallery takes up the typical language of racing cars: the large glass façade (with glass panels supported by pre-stressed steel cables, a technology “borrowed” from racing yachts) is inspired by the front grills of the cars, while the roof, in double-curved yellow painted aluminium slats (the colour refers to the colour of the city of Modena and the background of the Ferrari brand), recalls a bonnet with openings similar to air intakes.
Inside, the gallery presents itself as a spacious, continuous and bright exhibition space where the cars and the works on display become the real protagonists, also thanks to the absence of a clear division between the walls and the floor, which creates a fluid and organic environment.
Modena, Enzo Ferrari Museum Ph. D-VISIONS via shutterstock editorial use only
Modena, Enzo Ferrari Museum Ph. D-VISIONS via shutterstock editorial use only
Antonio Citterio e Patrizia Viel | The Technogym Village in Cesena
The Technogym Village in Cesena bears the signature of Antonio Citterio and Patrizia Viel.
The building, which covers an area of 150,000 square metres, 60,000 of which are covered, houses the production facilities, the company headquarters and a wellness centre equipped with a state-of-the-art gym, as well as a conference centre, a library and a restaurant with zero-kilometre products.
A laminated wood structure, covered with insulated panels in silver galvanised sheet steel, contrasts with continuous glass fronts, whose sinuous shape echoes the undulating rhythm of the surrounding Romagna hills.
Common themes throughout the structure are the extensive use of structural timber and the theme of movement.
Volkwin Marg | The Palacongressi of Rimini
The Palacongressi of Rimini, built on a 38,000-square-metre area of the former exhibition centre and boasting a spectacular floor of American black cherry wood, was designed by architect Volkwin Marg of the Studio GMP in Hamburg, which also designed the new Rimini exhibition centre.
The structure is made up of two main bodies connected by an important system of foyers with associated services and three entrances. The accessible surface area is approximately 29,000 square metres.
On the first floor of the main body, there is a large shell amphitheatre with 1,600 seats, which can be divided into two theatres with 800 seats each, giving the structure the appearance of a flying saucer.
In addition to the use of American black cherry wood for the flooring (sourced from sustainably managed forests in the USA), the complex boasts several energy-saving design features, including a rainwater harvesting system for watering landscaped areas, latest-generation condensing boilers, lighting control and extensive use of ecological building materials.
Author
You may also like
10 breathtaking staircases not to be missed in Emilia-Romagna
by Celestina Paglia /// December 18, 2022

Interested in our newsletter?
Every first of the month, an email (in Italian) with selected contents and upcoming events.
5 awesome bridges to cross around Emilia-Romagna
by Davide Marino /// January 11, 2024
Historical Spas in Emilia-Romagna
by Elisa Mazzini /// February 17, 2020
