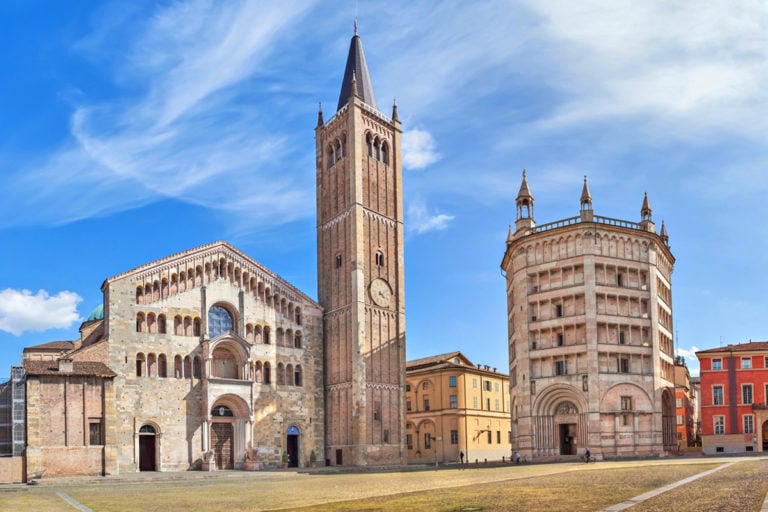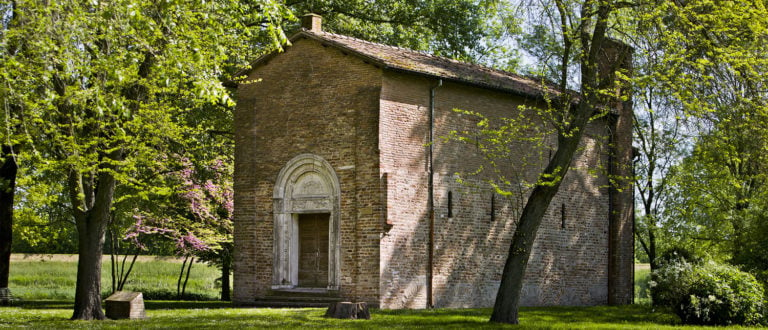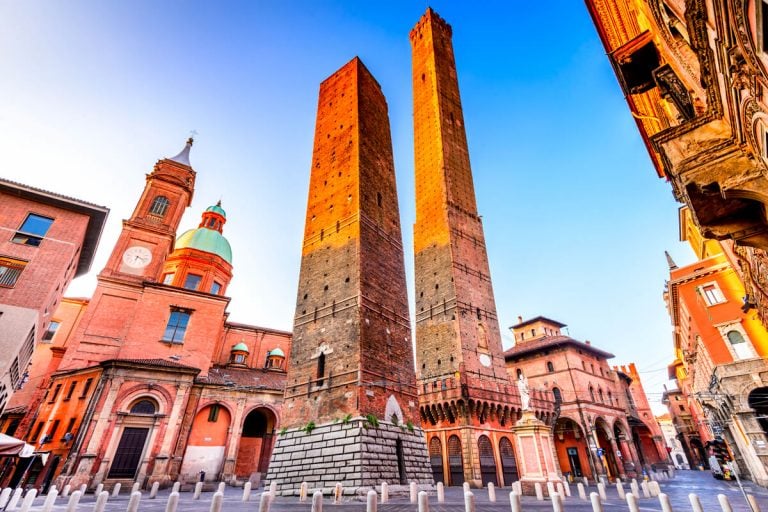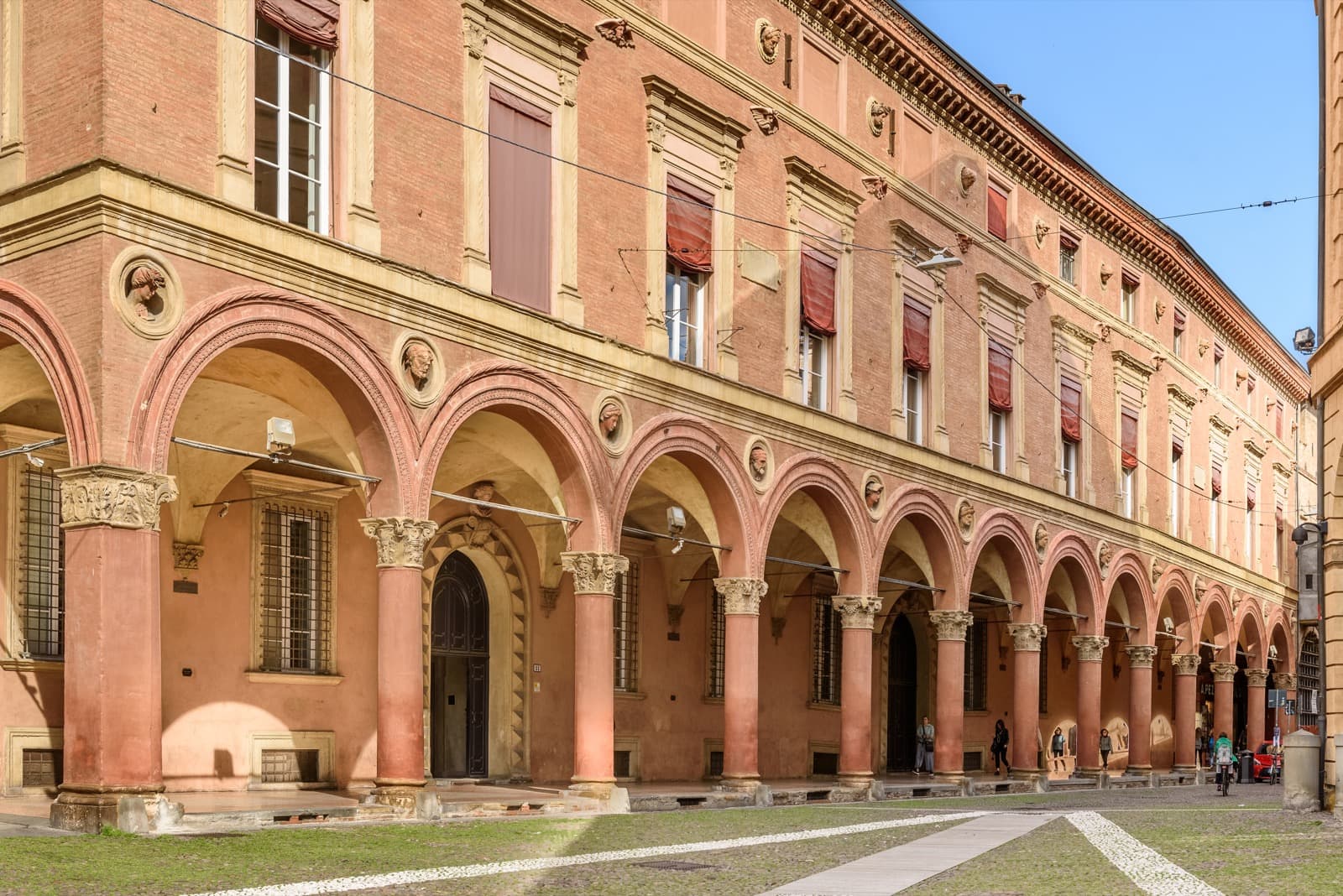Some are bare, some are sumptuous, some others are simple and other again luxurious. The façades of the churches in Emilia-Romagna are real artworks in their own way, which reveal―sometimes a lot and sometimes just a bit―what they hide inside.
Something is certain: churches and basilicas, thanks to their architectural style, always tell us from which epoch they stem from. Byzantine, Romanesque, Gothic or Renaissance: Emilia Romagna certainly is a land that boasts historical buildings of every style.
Waiting for seeing them in person in all their glory, today we will show you the most beautiful façades of Emilia-Romagna basilicas.
Cathedral of Santa Maria Assunta (Parma)
Place: Parma
Year: built before 1074, finished in 1178 (decorations changed until 16th century)
Architectural style: Romanesque art
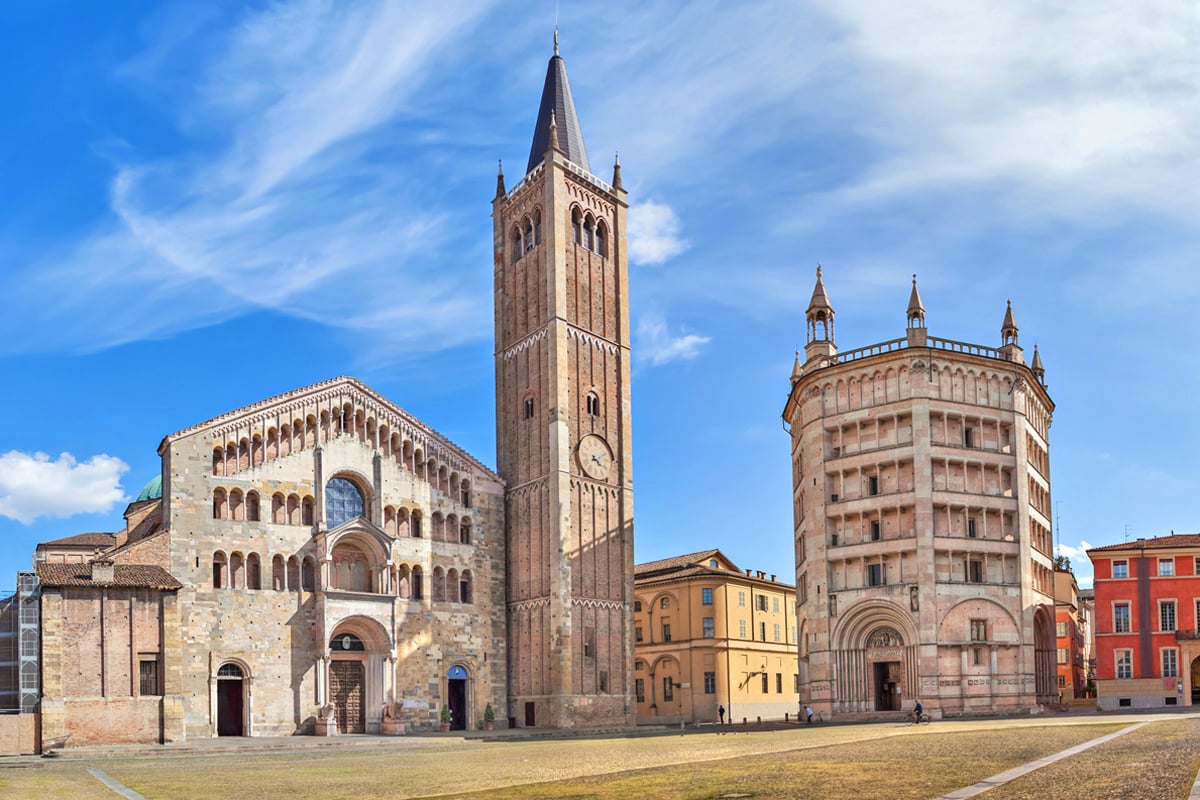
Together with the adjacent Baptistery, Parma Cathedral is, for sure, one of the most important witnesses of the Romanesque art in the area of the Po Valley. Its architectural structure is particularly complex, as proved by the works, lasted for almost four centuries (11th – 16th century).
Great artists worked to its construction, starting with the most eminent Romanesque sculptor Benedetto Antelami (1150–1230 or so) and the genius of Baroque art Antonio Allegri, so-called Correggio (1489 – 1534).
The gabled façade is made of solid stone and divided into three orders, placed one on the other.
At the height of the first order are three entrance gates to the cathedral. The central one is worth a mention: It features the prothyrum with lions at the base, created in 1281 by Giambono da Bissone.
On the lower part is a sculpted sequence dating back to the first decades of the 12th century; the bass-relief features the succession of the months, starting with March.
The second order is composed of two tiers of small loggias with three-mullioned windows and little Verona marble columns. Lastly, the third order is a gallery that follows the roof sloping.
Cathedral of San Giorgio (Ferrara)
Place: Ferrara
Year: from the 12th century, completed in the 17th century
Architectural style: Romanesque and Gothic art
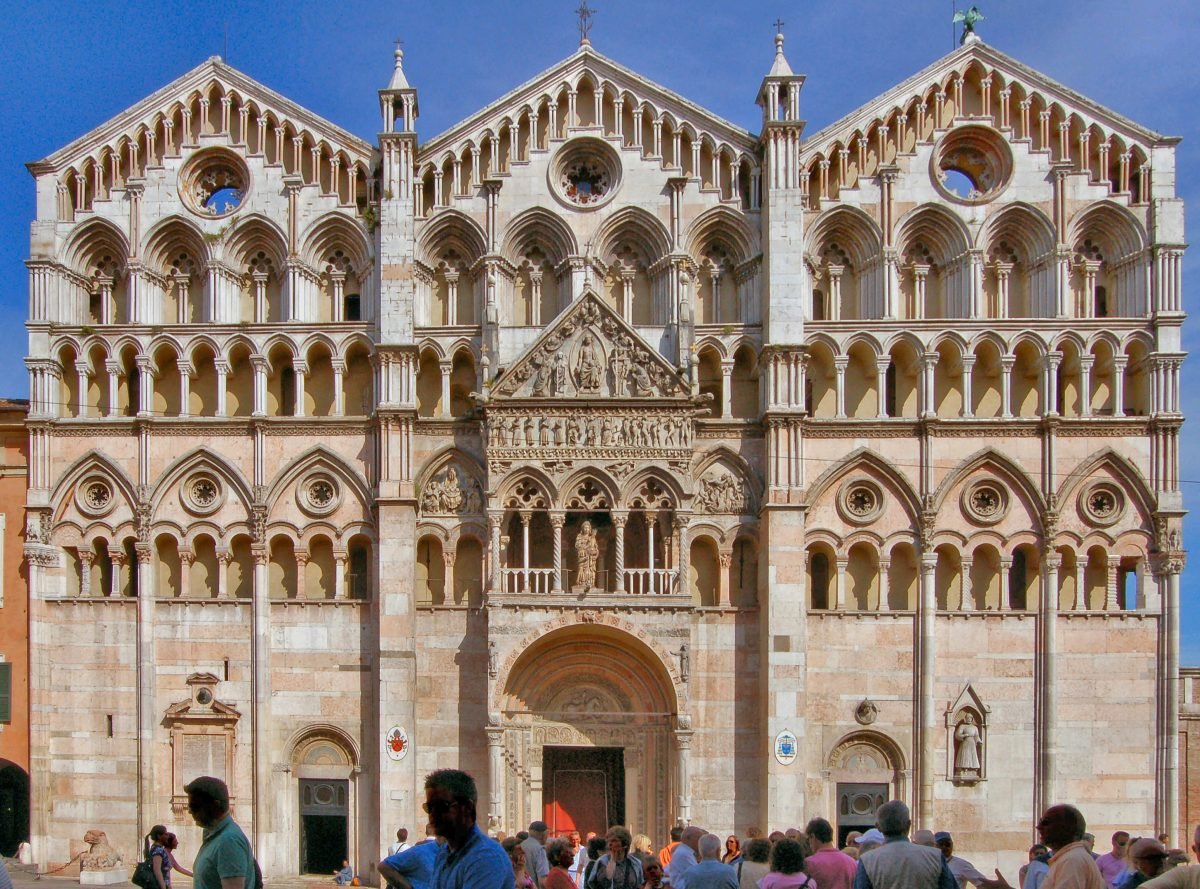
Monument symbol of the city of Ferrara, the Cathedral of San Giorgio is the perfect combination of historical periods that marked the Este capital across the centuries.
Born from maestro Nicholaus, several artists contributed to the final result, such as the apsis designed by Biagio Rossetti or the bell tower created by Leon Battista Alberti, which was left incomplete.
The façade of this peculiar three-pinnacle structure is a real masterpiece. Dating back to 1135, it is a mix of captivating alchemical symbols, numbers, and recurring, sacred geometrical shapes that have always fascinated curious and scholars.
If you watch carefully the façade, you will notice the abundance of natural intertwined elements that cover the whole Christian building: it’s an alchemical nature that turns the church into a gigantic tree of life.
You will clearly notice two different styles at first sight: To the Romanesque style in the lower part follows an upper part in Gothic style, enriched with a series of archlets and mullioned windows, and with an amazing Last Judgement, featuring a statue of the Virgin keeping in her arms the Child, dating back to the first half of the 14th century.
Finally, at the entrance of Ferrara cathedral you can’t but wonder the monstrous figures in the façade, as to remind worshippers that it is evil in the world.
Basilica of San Petronio (Bologna)
Place: Bologna
Year: 1390, completed in 1663
Architectural style: Italian Gothic style
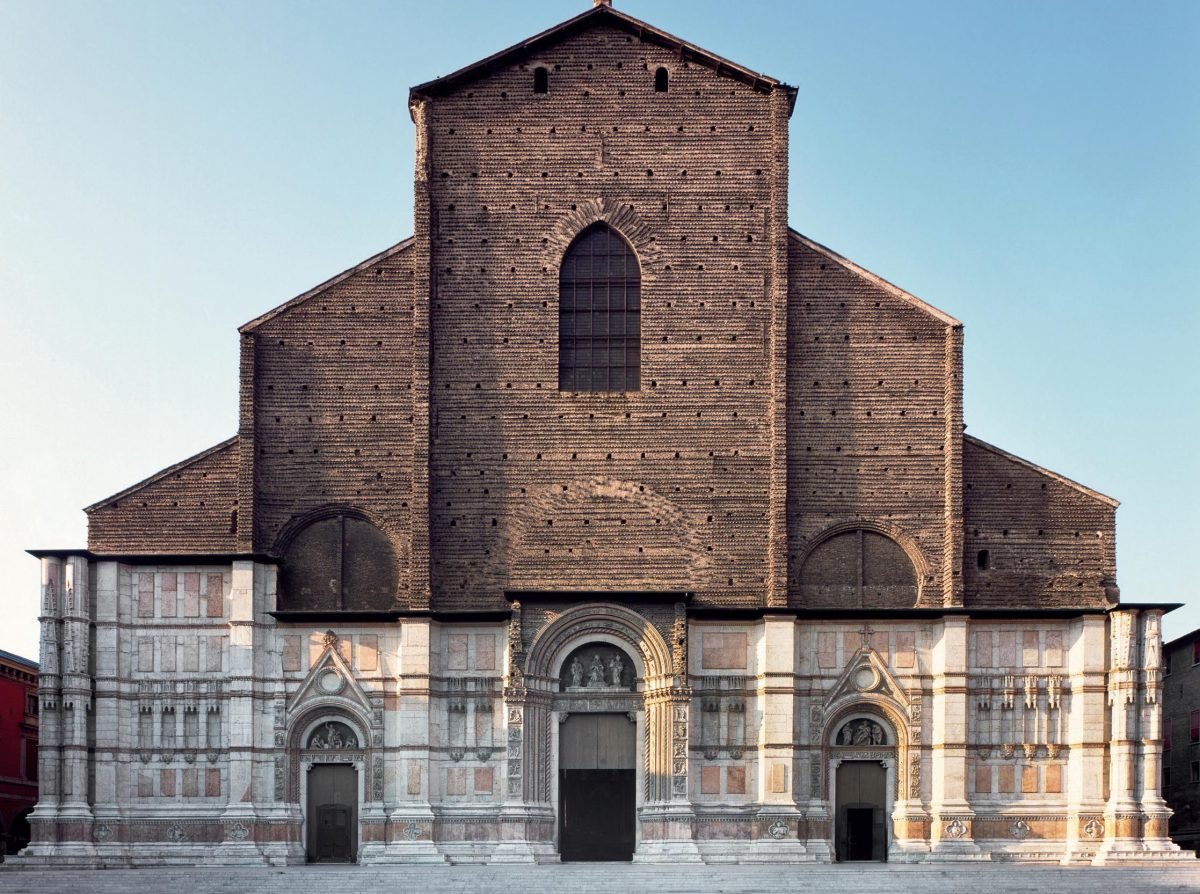
Although highly incomplete, San Petronio is one of the largest churches in Europe. It’s the sixth religious building in Italy, the biggest after the Milan Cathedral and Florence Cathedral. Despite what most people wrongly think, it’s not the cathedral of the city, which is actually the Church of San Pietro.
Standing in front of the well-known Piazza Maggiore, its dimensions are noteworthy: 60mt width and 51mt height.
The building is divided into two horizontal sections: the lower part features a sumptuous marble coating, designed by Antonio di Vincenzo at the end of the 14th century, whereas the upper “bare” part is a clay-brick wall waiting to be further covered.
Today, the façade is one of Bologna symbols and no one would ever dare to carry out any sort of intervention. For centuries, though, at least until 1933, the completion of the basilica became a bone of contention
From the 16th century, these disputes led to several projects, some of which were designed by great artists, at the likes of Baldassare Peruzzi, Giulio Romano, and Andrea Palladio.
Basilica of Sant’Apollinare in Classe (Ravenna)
Place: Ravenna
Year: 6th century
Architectural style: early Christian and Byzantine
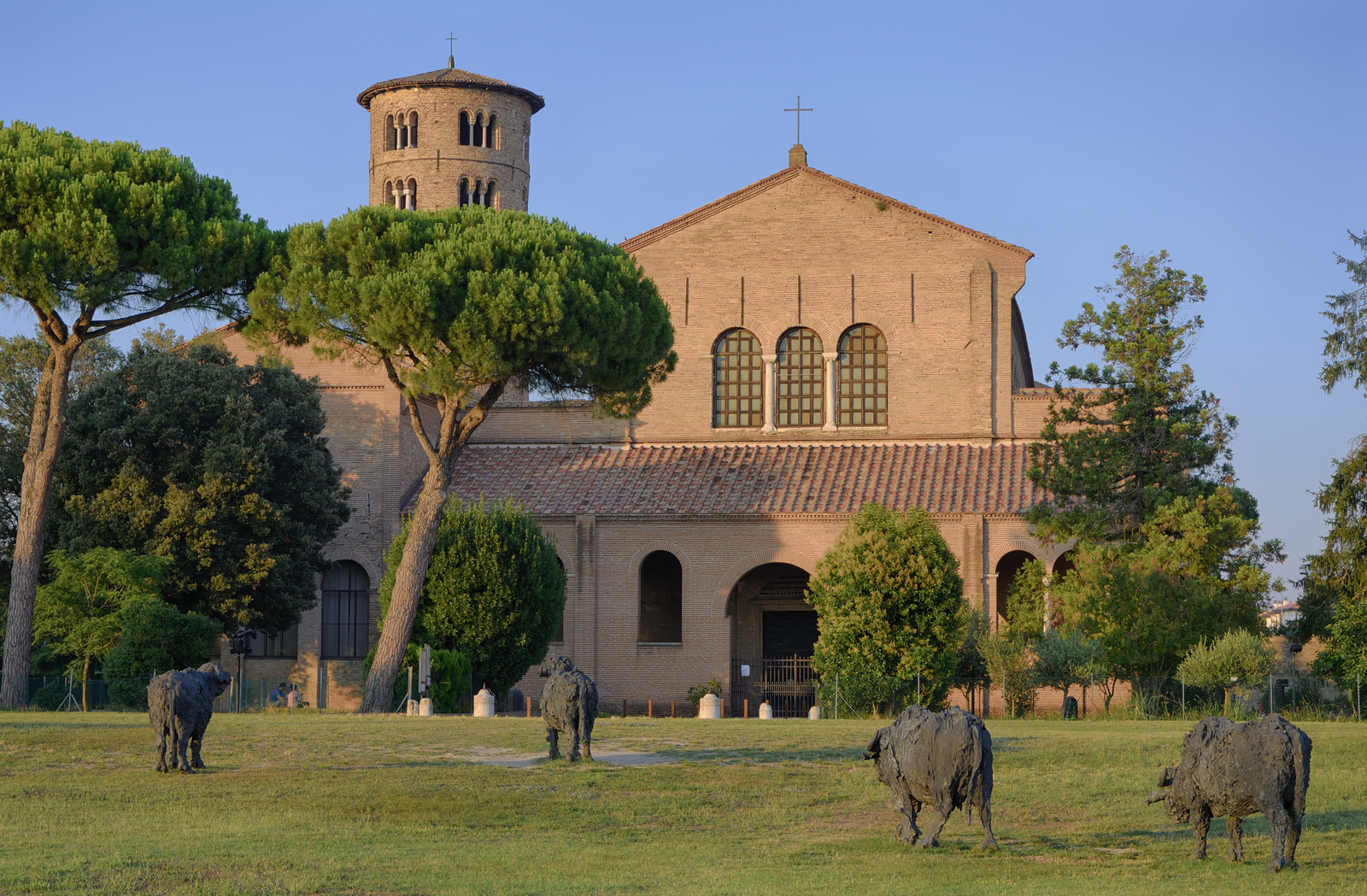
Described by some as the greatest example of early Christian basilica in the world, the Basilica of Sant’Apollinare in Classe raises south of Ravenna, in a burial area, 8 km from the historical centre.
It is famous worldwide for the mosaic decorations of the apsis, to the extent that it became a World Heritage Site. The outer architectural aspect is plain and simple, imitating the classical basilica structure, but differentiating itself for the original 11th-century bell tower that is typical of the Ravenna area.
It was entirely rebuilt with exposed bricks, the so-called ‘giulianei’, whose name stems from banker Giuliano Argentario, the construction financier.
The façade was partially renovated, as other parts of the church, and it is preceded by a large narthex, which was bombed during the Second World War. Today, it features marbles and inscriptions.
Church of Santa Colomba (Rimini)
Place: Rimini
Year: 9t century, rebuilt in the 12th century in a Gothic style. It was later renovated in 1447 with a Renaissance style.
Architectural style: Renaissance art with some Gothic elements
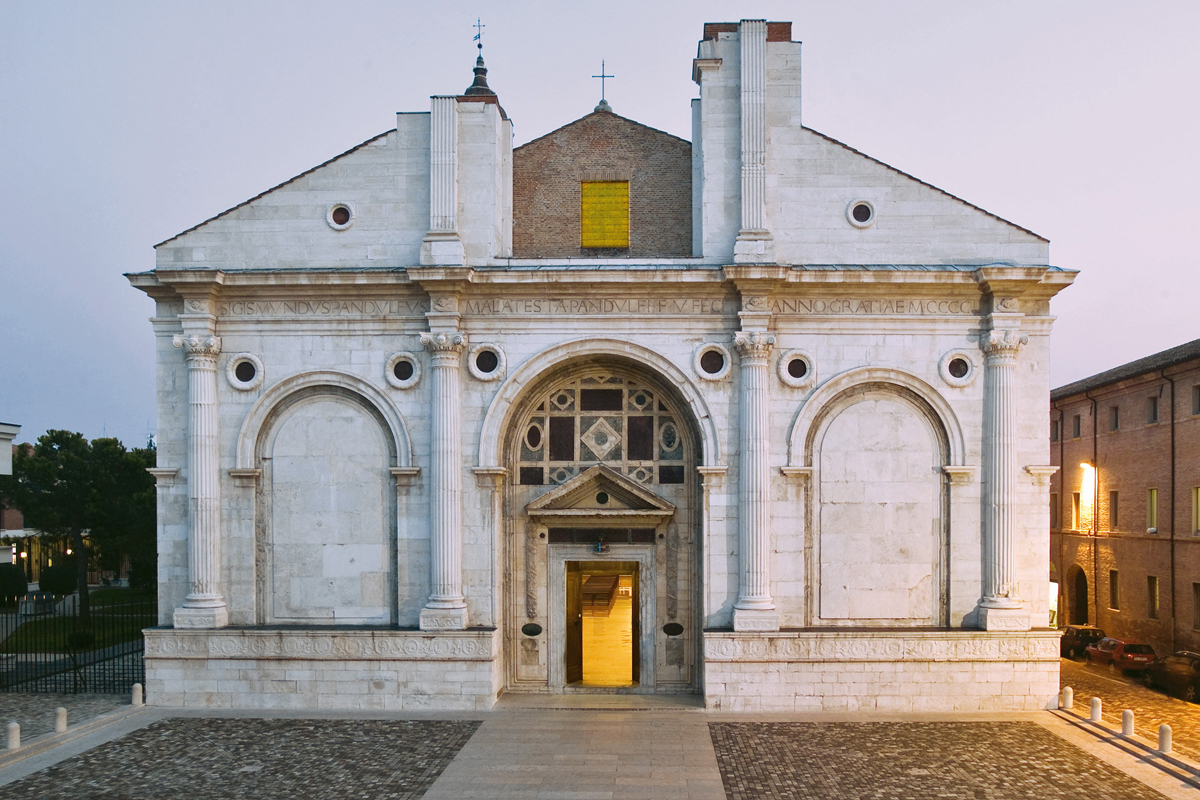
The façade of the big Malatesta Temple was created by Leon Battista Alberti on the request of Sigismondo Malatesta in the years between the 15th and the 16th century.
With his project, the famous Renaissance architect tried to incorporate the former church; through generalized restoration work, he created a new complex made of Istrian stone.
He took inspiration from the ‘Trionfale’ Roman art and from the proportion of the golden ratio, but he never completed the façade. Thanks to a commemorative coin released in 1450, we know that the original project included a high point in the central part, with a large hemispheric cupola behind.
The façade that we admire today raises from a high Istrian-stone base, framed by two stringcourses taken from the base of the Arch of Augustus.
It is decorated with a splendid frieze bass relief made of two wreaths, each of which contains four types of Malatesta shields: the elephant, the “I” and the “S” intertwined together (which are the initials of Isotta and Sigismondo), the checked double band and the flower of Isotta.
Author

Davide Marino
Davide Marino was born archaeologist but ended up doing other things. Rational – but not methodic, slow – but passionate. A young enthusiast with grey hair
You may also like
The Most Beautiful Churches and Cathedrals in Emilia-Romagna
by Davide Marino /// September 20, 2018
The most beautiful Parish Churches in Emilia-Romagna
by Davide Marino /// February 28, 2019
10 good reasons to come in Emilia Romagna
by Davide Marino /// February 22, 2018

Interested in our newsletter?
Every first of the month, an email (in Italian) with selected contents and upcoming events.
